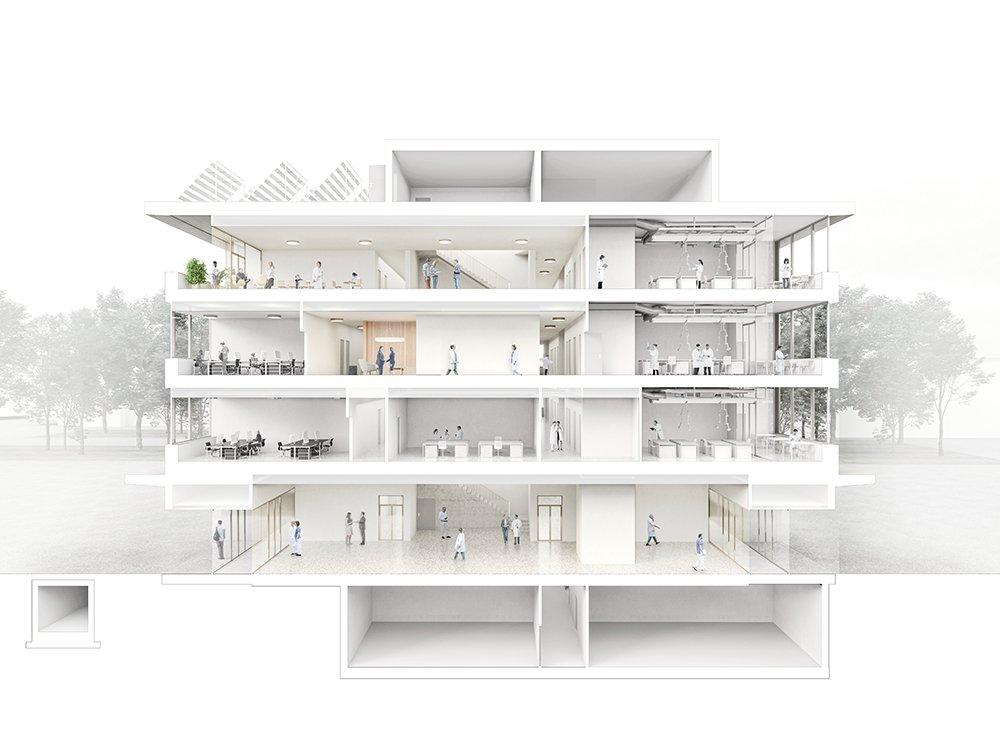In the designs by SAM Architekten, winning a two-stage full-service project competition, phase one construction includes a new laboratory building, a multi-function building and a multi-storey car park. The architecture of these buildings is functionally elegant and gracefully restrained.
With 23 new lab rooms and 29 offices in a compact design with high structural dynamism, the laboratory building also has multi-function spaces on the ground floor. The multi-function building offers 1,000 m² of office space in a core and shell build. The ground floor includes space for food service and a loggia facing the campus plaza. The volume of the laboratory building is just under 40,000 m3, while the office building and parking garage are just under 53,000 m3. The parking garage has more than 260 spaces and can accommodate the Empa fleet with E charging station, garage and car wash area. It also has a reserved area for future use, possibly by a third party, e.g. sale as retail space for the campus and neighbourhood. The new buildings on the Empa Campus will be Minergie-P-Eco certified, and the sub-structure of the multi-storey car park uses an innovative hybrid construction technique. The entire project is being planned using BIM, while execution will follow Lean Construction methods.
Jens Vollmar, Head Division buildings at Implenia, commented on the win: “We are very pleased to be working for Empa Eawag on another interesting project: the Research Campus. This marks the continuation of a longstanding working relationship that included, for example, the construction of Forum Chriesbach, in Dübendorf.”
As Switzerland’s leading construction and real estate service provider, Implenia develops and builds homes, workplaces and infrastructure for future generations in Switzerland and Germany. It also plans and builds complex infrastructure projects in Austria, France, Sweden and Norway. Formed in 2006, the company can look back on around 150 years of construction tradition. The company brings together the know-how of its highly skilled consulting, planning and execution units under the umbrella of an integrated leading multi-national construction and real estate service provider. With its broad offering and the extensive experience of its specialists, the Group can realise complex major projects and provide customer-centric support across the entire life-cycle of a building or structure. It focuses on customer needs and on striking a sustainable balance between commercial success and social and environmental responsibility. Implenia, with its headquarters in Dietlikon near Zurich, employs more than 10,000 people across Europe and posted revenue of over CHF 4.4 billion in 2019. The company is listed on the SIX Swiss Exchange (IMPN, CH0023868554). More information can be found at implenia.com.
Implenia AG
Industriestrasse 24
CH8305 Dietlikon
Telefon: +41 (44) 80545-43
Telefax: +41 (44) 80545-20
http://www.implenia.com/
Telefon: +41 (58) 47474-77
E-Mail: communication@implenia.com
Telefon: +41 (58) 47429-99
E-Mail: ir@implenia.com
![]()
