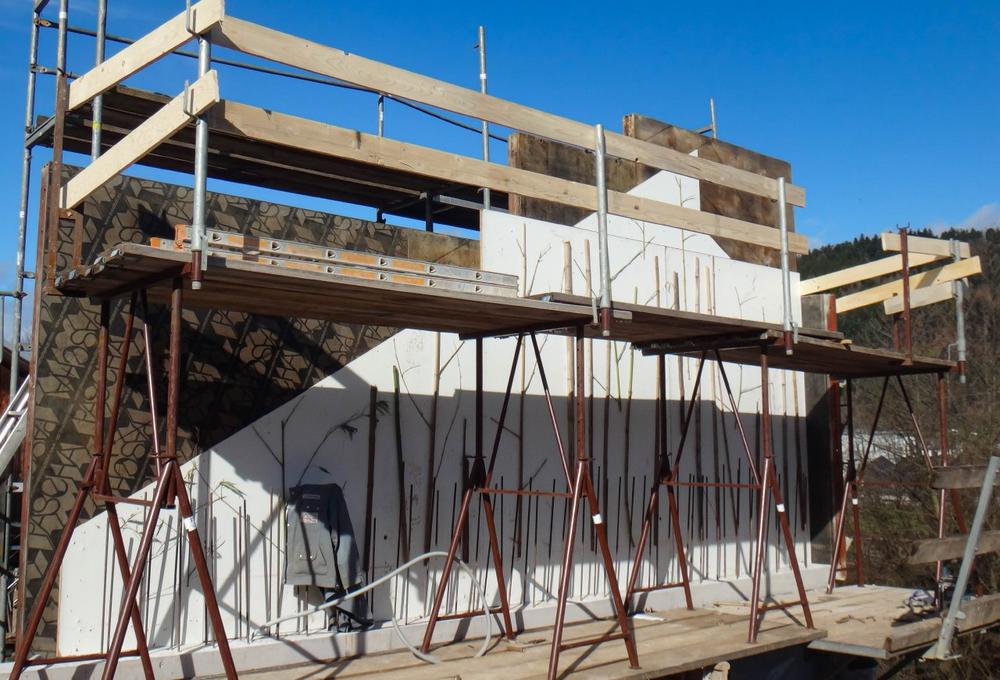Whether smooth, coloured or printed, processed chemically, mechanically or by hand – concrete surfaces offer a very wide range of design opportunities.
Erich Armbruster, owner of the Armbruster carpentry in Haslach, opted for a very unusual design when building his new home.
Concrete eye-catcher
A house is currently being erected on the premises of the Armbruster carpentry, designed to be Erich Armbruster’s retirement residence. A number of guest rooms and a winter garden are also planned in addition to the actual home. Given his passion for wood, the new building will be constructed from solid timber. However, as fire protection regulations require a fire barrier, the relevant external wall must be made of concrete.
In order to display this “necessary” concrete wall to the best possible advantage, Erich Armbruster wanted the concrete to have a special structure. For this somewhat unusual project, construction company Schätzle-Bau GmbH, based in nearby Fischerbach, collaborated with Haslach artist Frieder Haser to develop a customised solution. Several trial concreting runs were carried out beforehand with various materials such as bamboo, reeds and even bubble wrap, in order to determine the most suitable raw material. The exposed concrete surface with a bamboo structure proved itself to be a real eye-catcher.
Creative special construction with quick formwork times
Around 180 m² of the LOGO.3 wall formwork system were used to produce the concrete wall.
To protect the plywood from damage, an additional plywood sheet was added to the erected formwork to which the individual bamboo canes were then fixed with nails and staples.
To make dismantling easier, builders had to avoid completely encasing the circular bamboo canes in concrete. For this reason, the formwork construction was also coated with a tear-resistant, elastic silage film. This adapted perfectly to the different shapes of the bamboo canes, thus ensuring a smooth exposed concrete surface between the structural bamboo canes, as well as easing the dismantling process.
Once the elaborate preliminary works were finished, the reinforcement could be installed, the closing formwork fitted and the concreting took place as usual. A classic concrete of compressive strength class C25/30 and concrete gravel grain 0/16 mm were used.
In order to realise the formwork for the second formwork phase on the first floor, it was only necessary to loosen the facing plywood of the LOGO.3 panels, which was possible, despite the unique construction, thanks to the quick formwork times.
PASCHAL-Werk G. Maier GmbH
Kreuzbühlstr. 5
77790 Steinach
Telefon: +49 (7832) 71-0
Telefax: +49 (7832) 71-209
http://www.paschal.de
PR
Telefon: +49 (7832) 71-237
E-Mail: katja.muench@paschal.de
![]()
